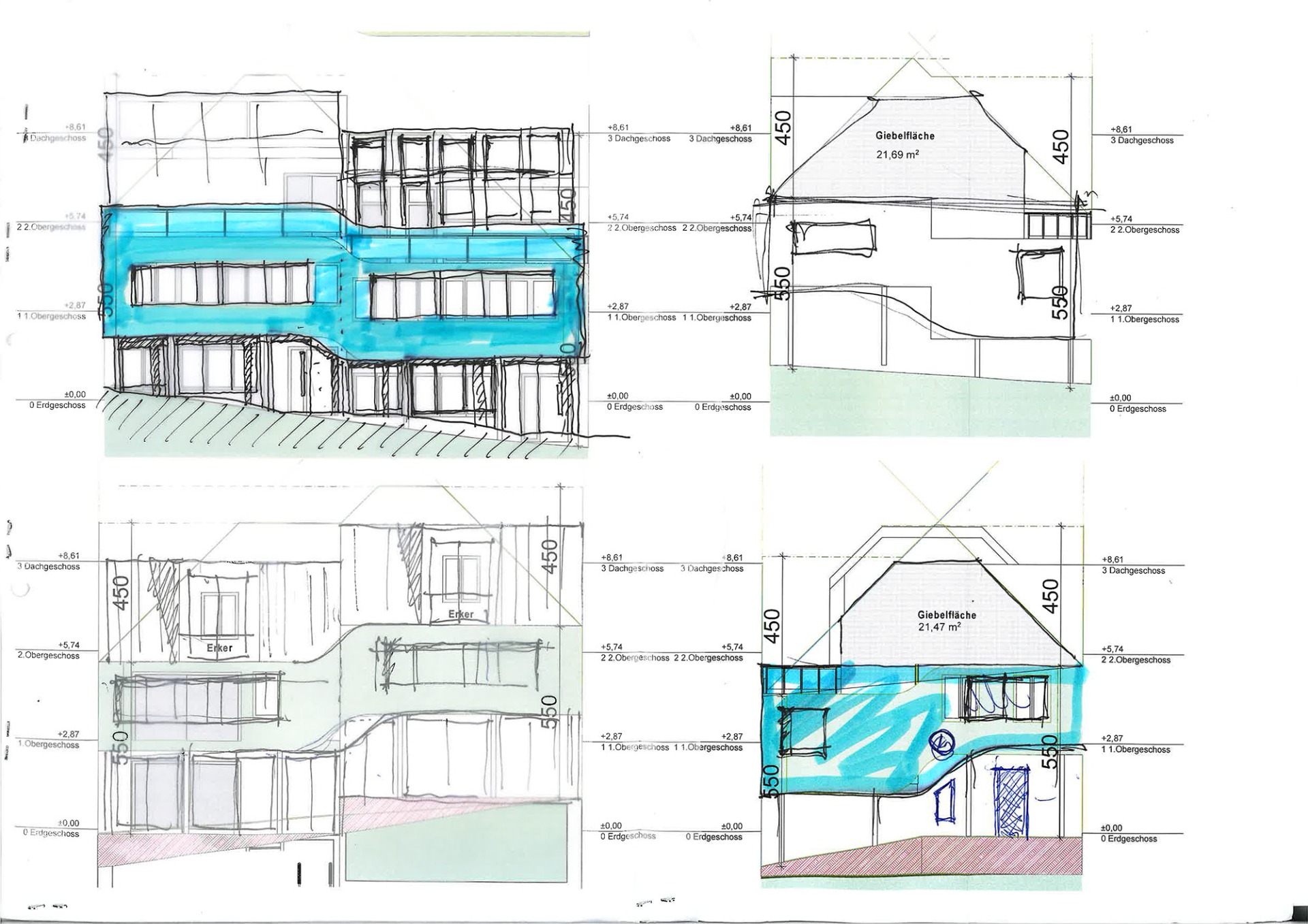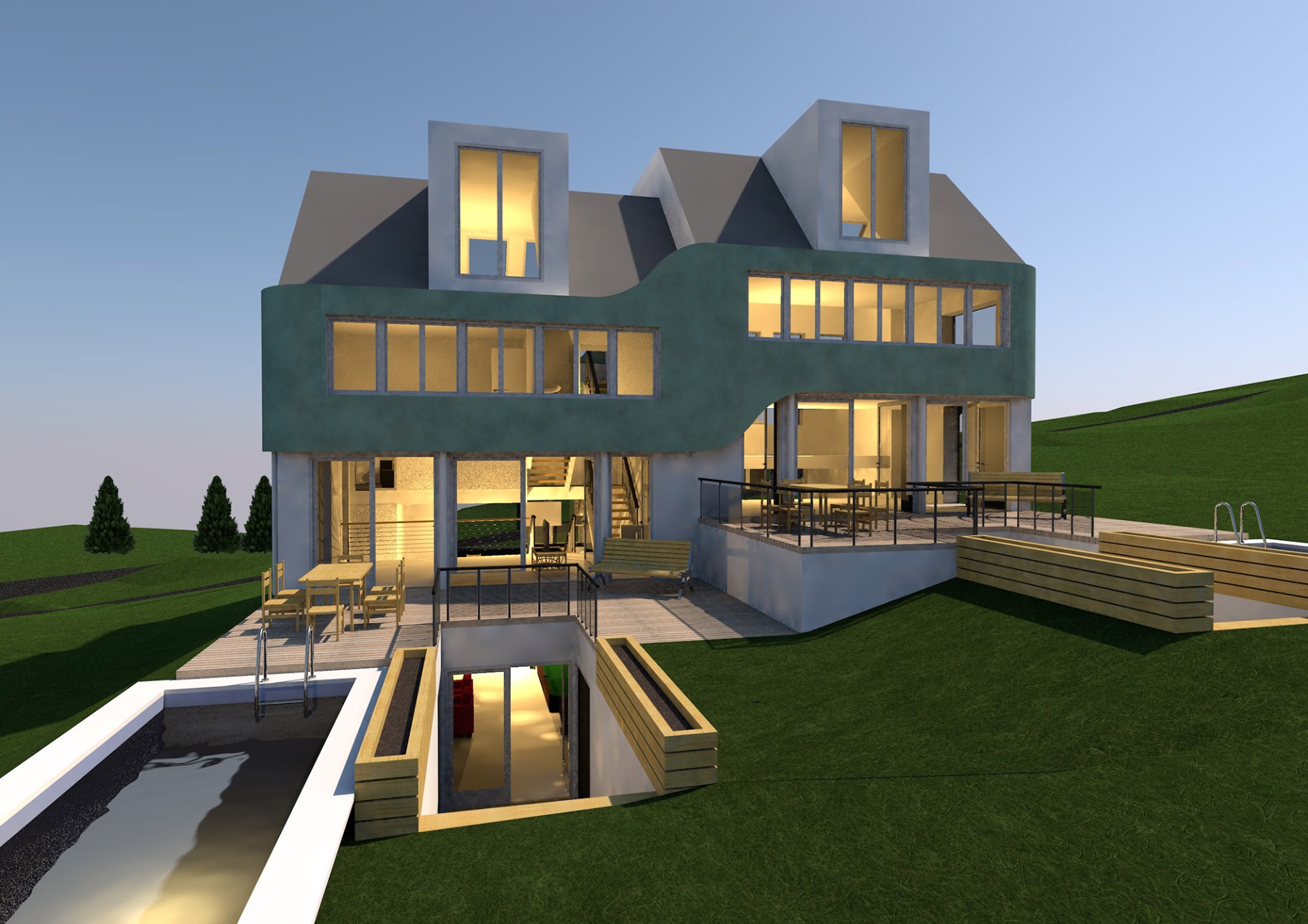
Cliffhanger
Split Level Haus
Vienna

Project: Construction of a semi-detached house
Location: Vienna
Status: design
Year: 2020
Clients: Sabine & Markus
Sometimes the design of buildings is conceivably easy. This is always the case when the solution seems to originate from the topography of the plot, the surrounding buildings and the client's wishes.
The preconditions were clear:
A plot of land on the outskirts of Vienna with a great view, a gentle slope (ideal for a split-level house), a lot of surrounding greenery and organic shapes, a client (and good friend) with a sense of a little extravagance...
I was convinced I had found just such a solution for Markus and Sabine's house.
The preconditions were clear: a plot of land on the outskirts of Vienna with a great view, a gentle slope (ideal for a split-level house), lots of surrounding greenery and organic shapes, a client (and good friend) with a sense for a little extravagance ... At the end I got it all completely wrong, and didn't get Markus and Sabine's ideas at all.
So the design remains "unbuilt". This is basically not a big deal, but it shows that I have criminally disregarded a basic planning rule. A house is planned for the client and not for the architect who designs it! So it remains a pretty project for the internet ...
Visualization
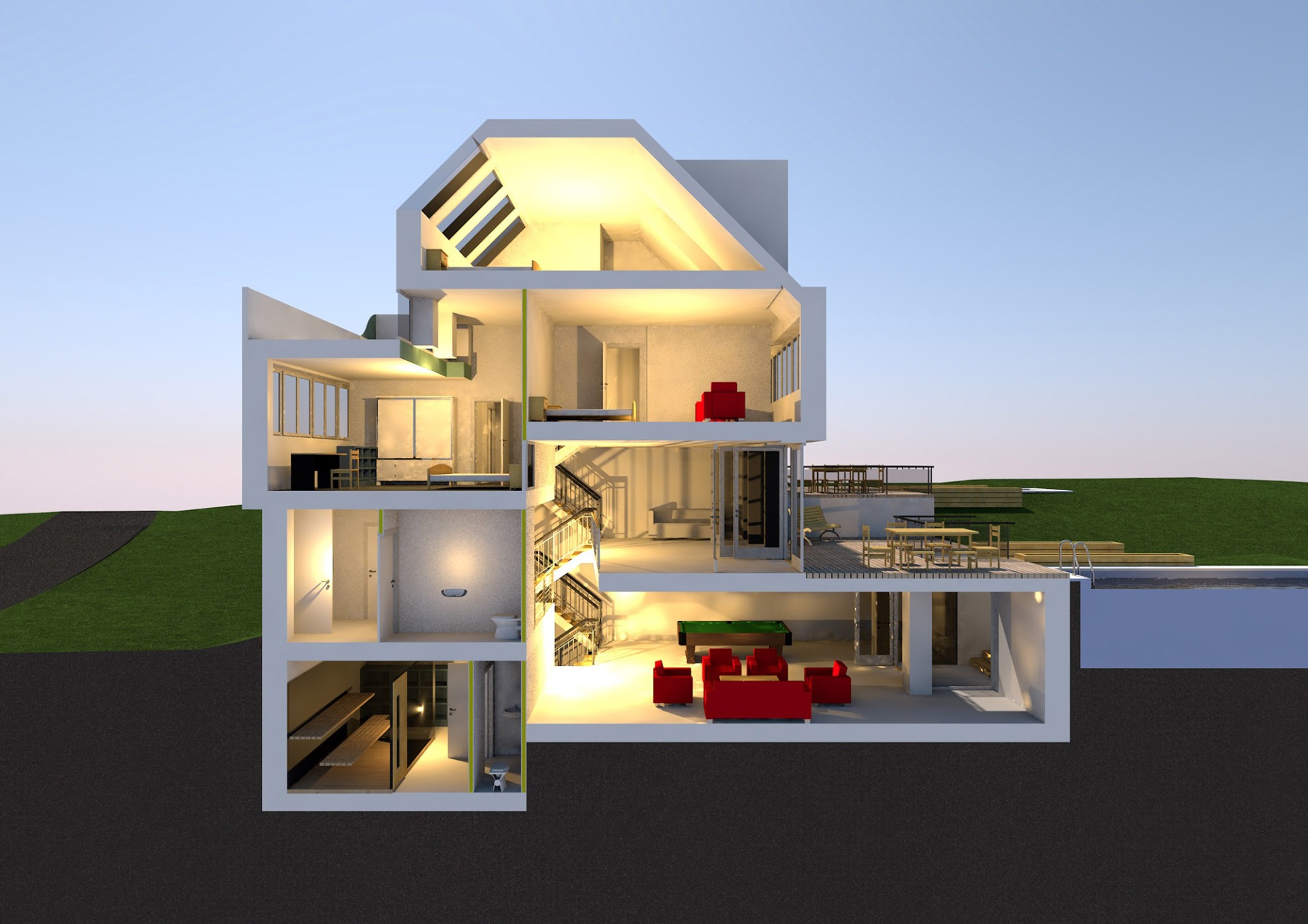
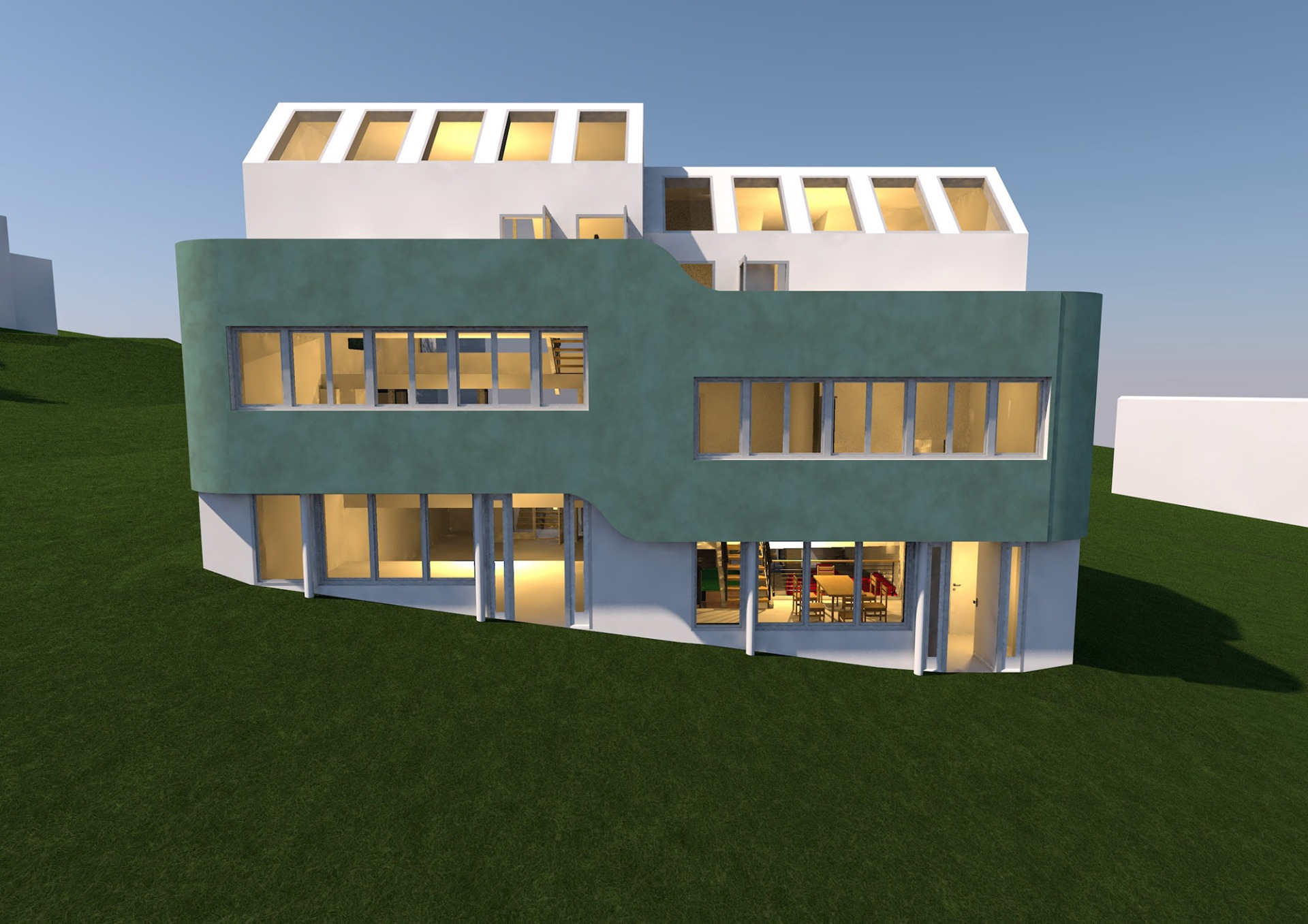


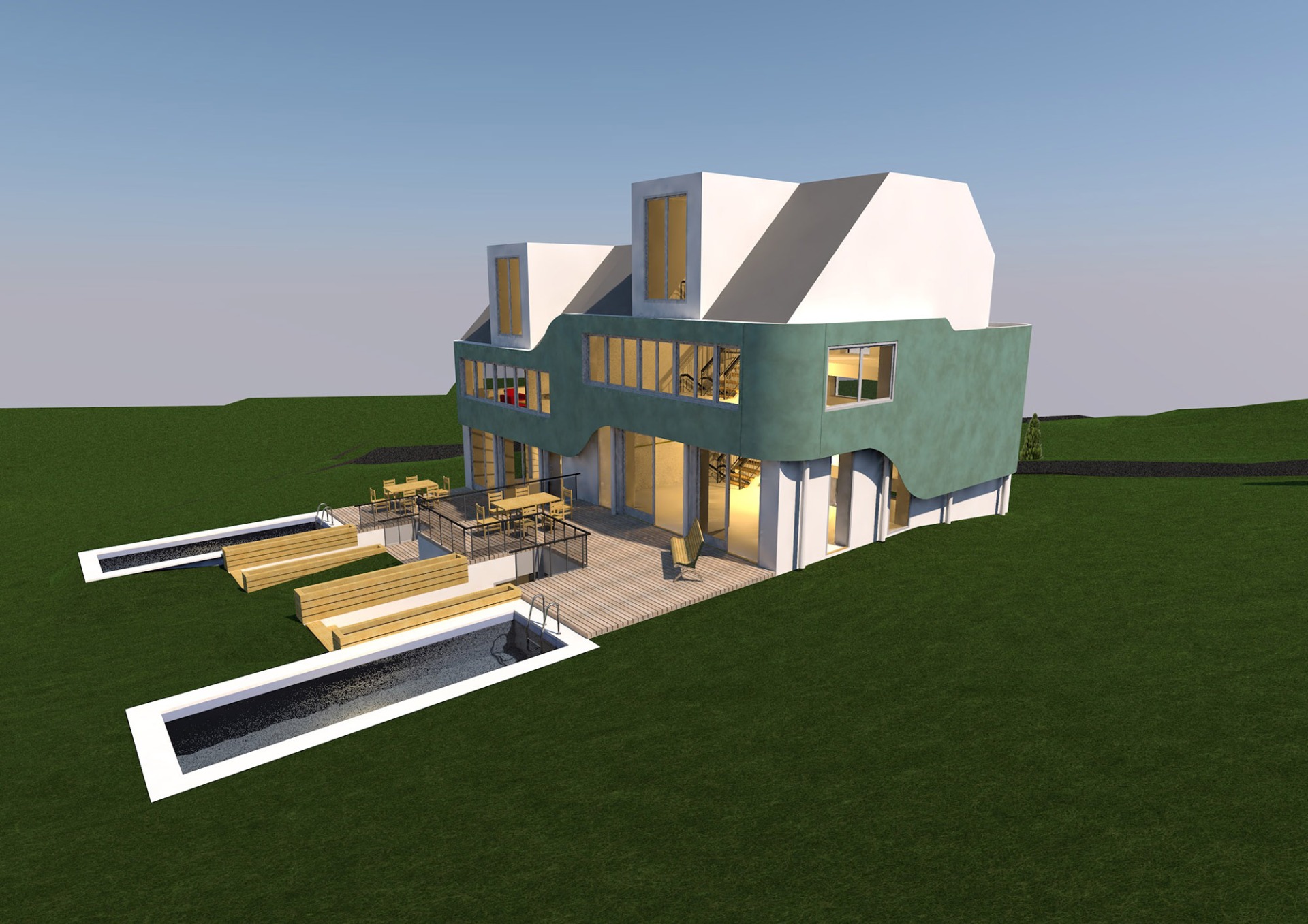
A house is planned for the client and not for the architect who designs it! So it remains a pretty project for the internet ...
Modell / 3D printing



Virtuel tour/walkthrough with 3D headset
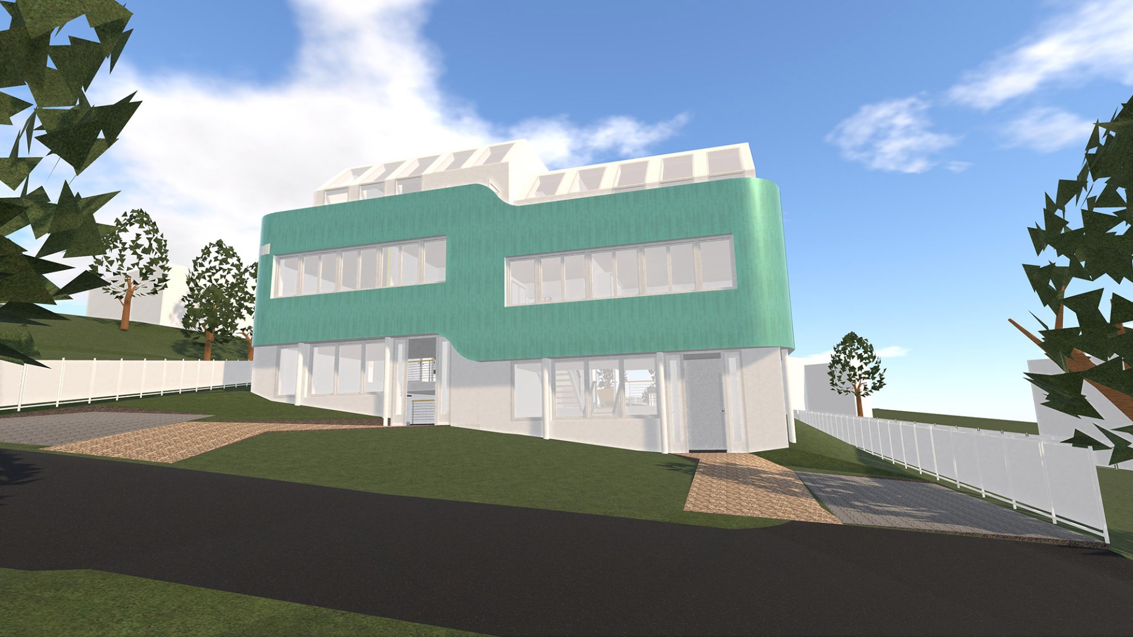
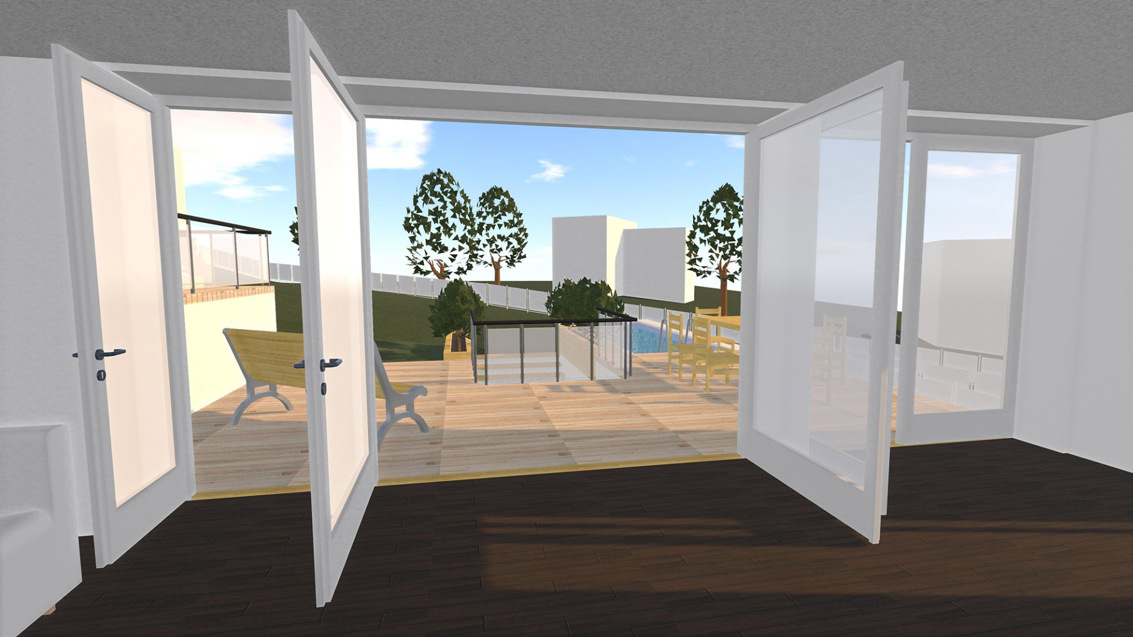
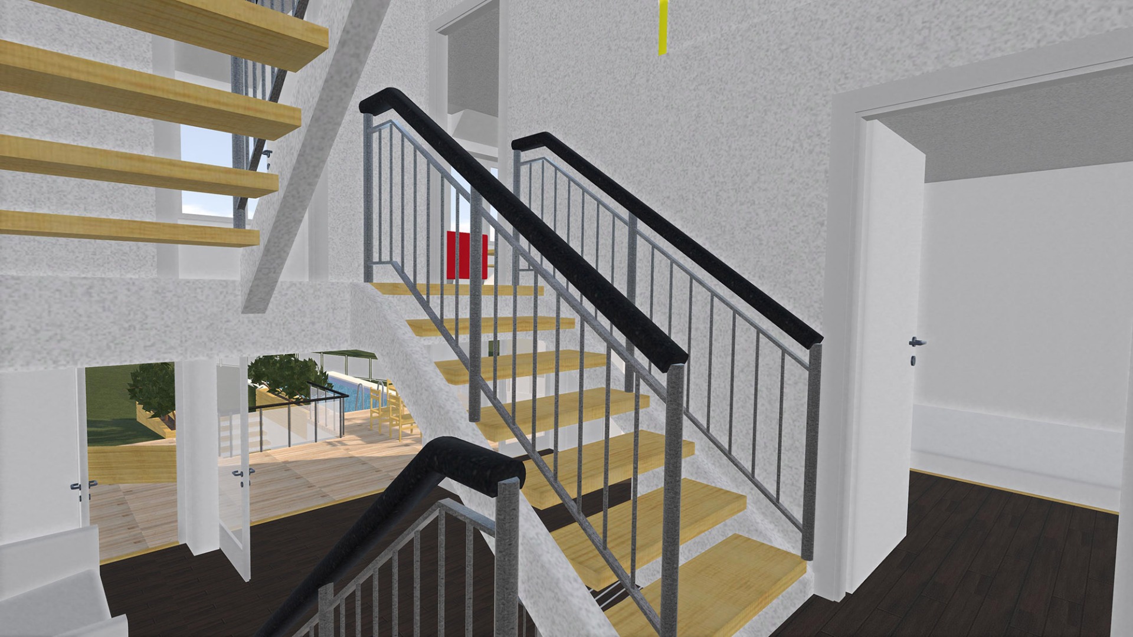


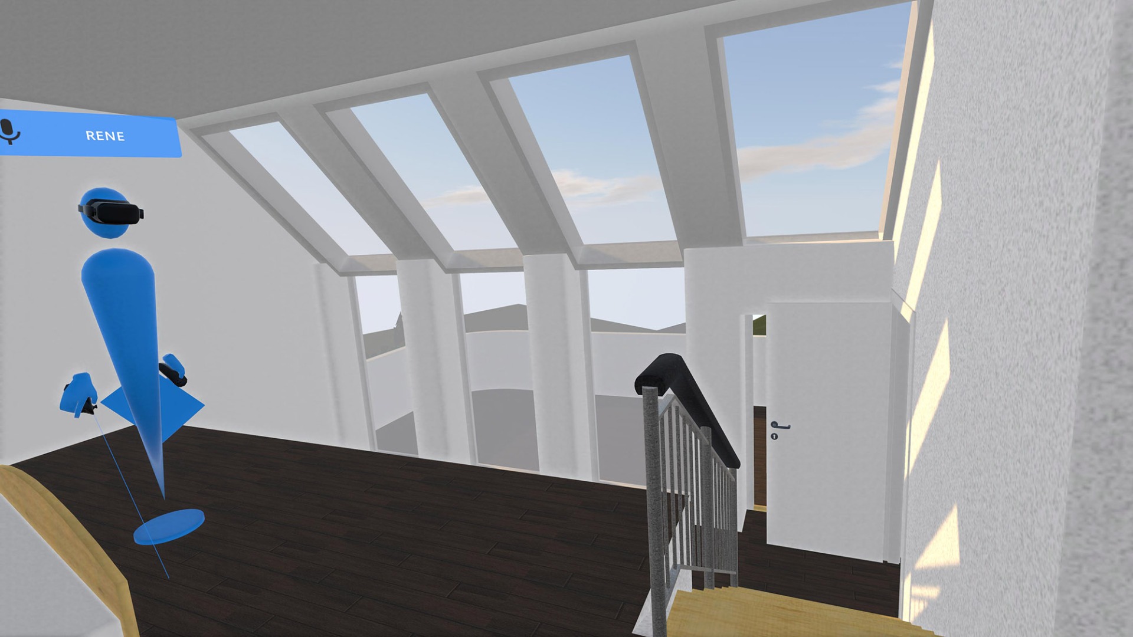
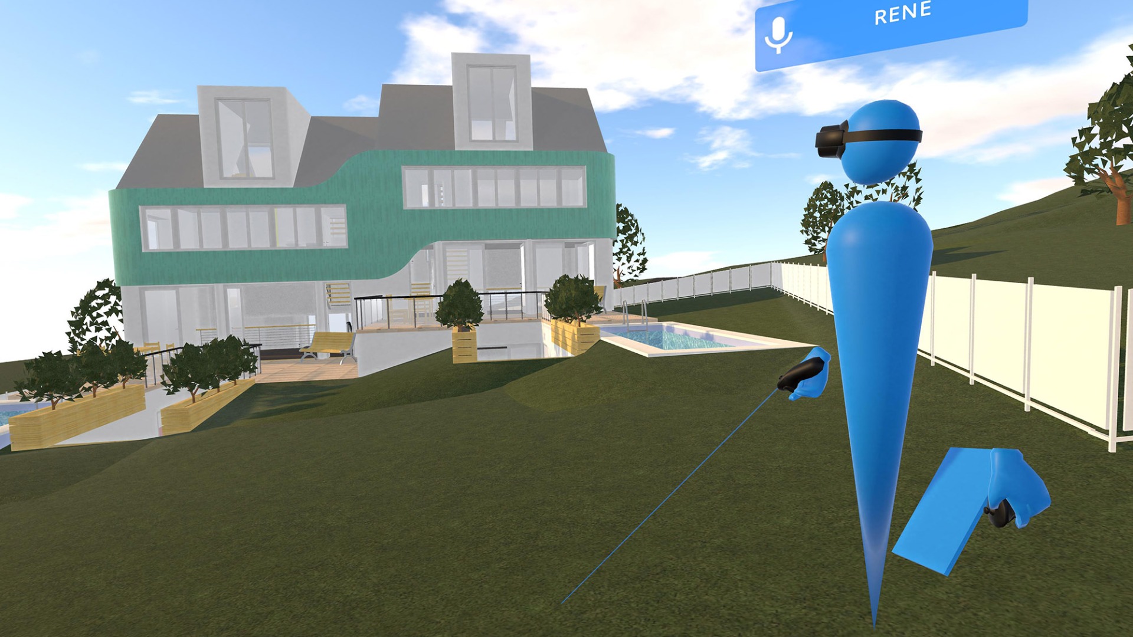
Concept
